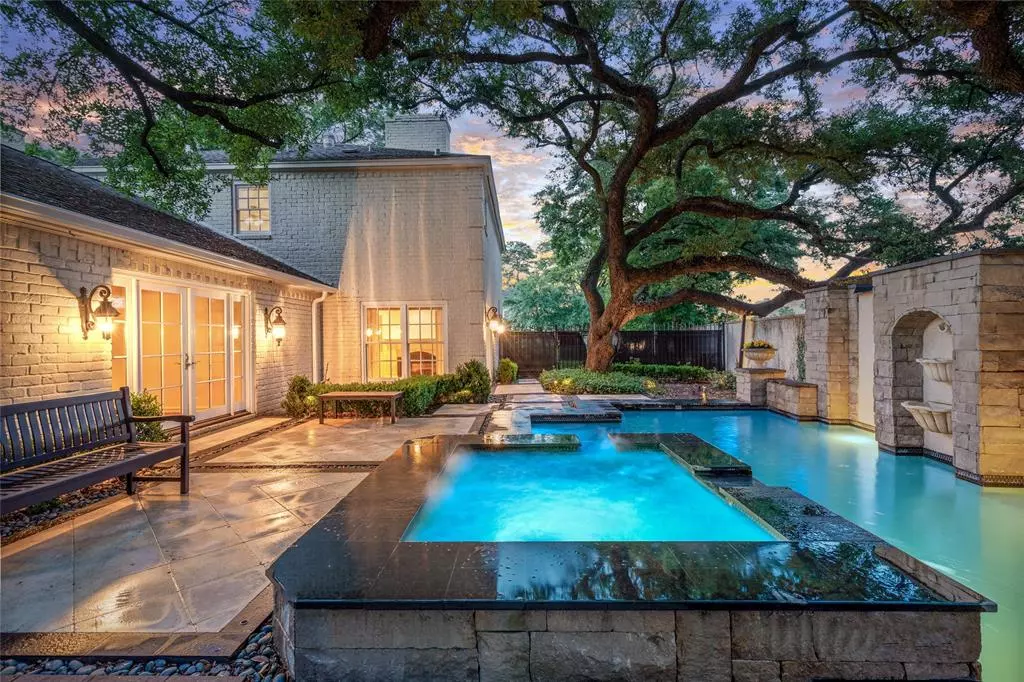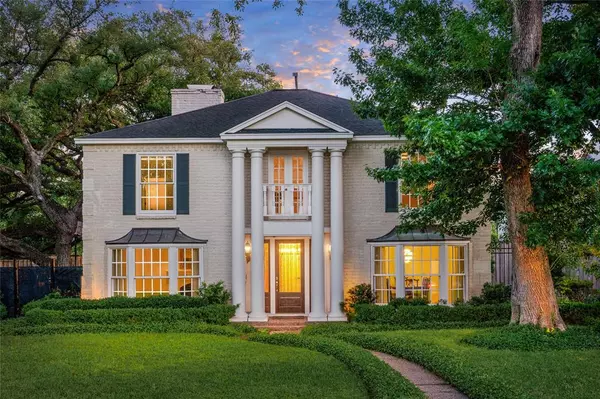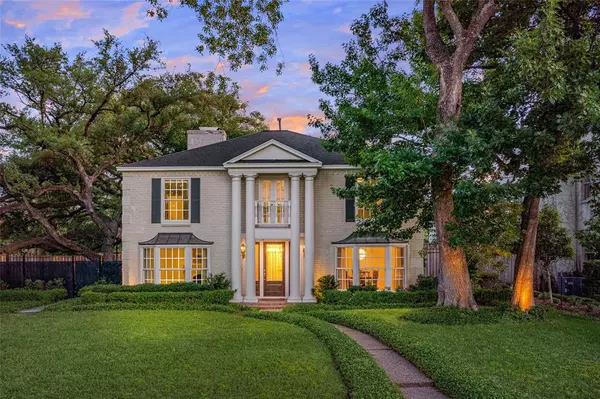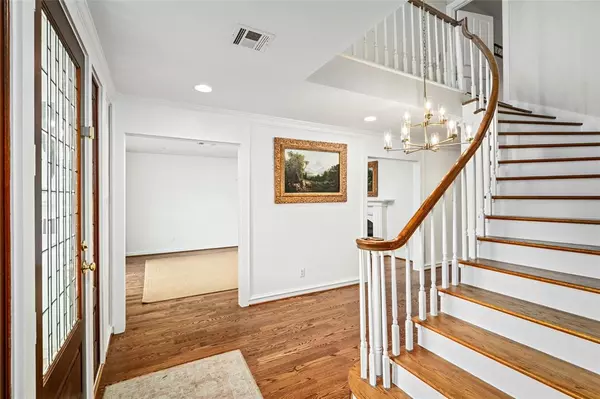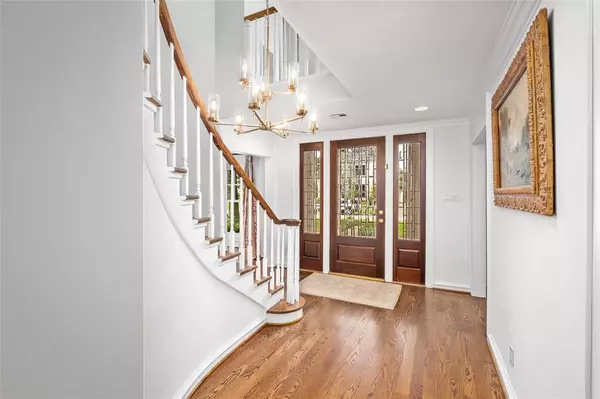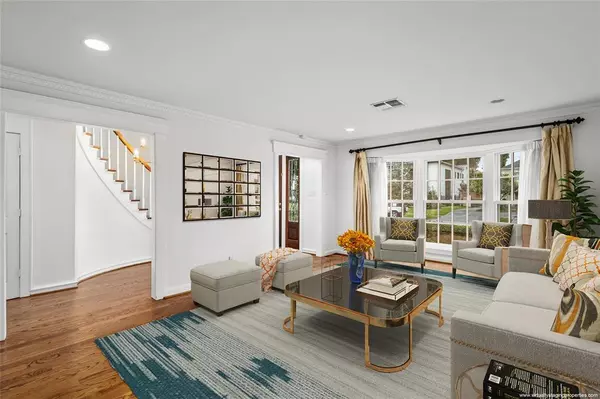
4 Beds
3.1 Baths
3,904 SqFt
4 Beds
3.1 Baths
3,904 SqFt
Key Details
Property Type Single Family Home
Listing Status Active
Purchase Type For Sale
Square Footage 3,904 sqft
Price per Sqft $640
Subdivision River Oaks Sec 03
MLS Listing ID 97456904
Style Georgian
Bedrooms 4
Full Baths 3
Half Baths 1
HOA Fees $2,600/ann
HOA Y/N 1
Year Built 1960
Annual Tax Amount $36,072
Tax Year 2023
Lot Size 0.268 Acres
Acres 0.2684
Property Description
entertaining. This home has 2 primary suites: 1st floor has a free-standing soaking tub, huge shower, dual
vanities & elegant marble finishes, 2nd floor has two separate vanities and a shower, both w/large closets
and bedrooms. Spacious secondary bedrooms 3&4 share a Hollywood bath. Fireplaces in LR & FR.
Gleaming hardwoods. French Doors at family room and primary suite lead to the fabulous swimming pool &
spa w/fountains for endless enjoyment. Corner of DelMonte and Shepherd. River Oaks shopping center & popular restaurants/shops, RO Elementary & Park. Buffalo Bayou jogging/hiking/biking trails all close by - Texas Medical Center, Downtown and the home of the Astros within minutes!
Location
State TX
County Harris
Area River Oaks Area
Rooms
Bedroom Description 2 Primary Bedrooms,En-Suite Bath,Primary Bed - 1st Floor,Primary Bed - 2nd Floor,Sitting Area,Walk-In Closet
Other Rooms Family Room, Formal Dining, Formal Living, Guest Suite, Home Office/Study, Living Area - 1st Floor, Utility Room in House
Master Bathroom Half Bath, Hollywood Bath, Primary Bath: Double Sinks, Primary Bath: Separate Shower, Primary Bath: Soaking Tub, Secondary Bath(s): Double Sinks, Secondary Bath(s): Tub/Shower Combo, Two Primary Baths
Kitchen Breakfast Bar, Island w/ Cooktop, Kitchen open to Family Room, Pantry, Pots/Pans Drawers, Soft Closing Cabinets, Soft Closing Drawers, Under Cabinet Lighting
Interior
Interior Features Alarm System - Owned, High Ceiling, Refrigerator Included, Window Coverings
Heating Central Gas
Cooling Central Electric
Flooring Carpet, Stone, Tile, Wood
Fireplaces Number 2
Fireplaces Type Wood Burning Fireplace
Exterior
Exterior Feature Cross Fenced, Fully Fenced, Patio/Deck, Side Yard
Parking Features Attached Garage
Garage Spaces 2.0
Pool Gunite, Heated
Roof Type Composition
Street Surface Concrete
Private Pool Yes
Building
Lot Description Corner, Subdivision Lot
Dwelling Type Free Standing
Faces North
Story 2
Foundation Slab
Lot Size Range 1/4 Up to 1/2 Acre
Sewer Public Sewer
Water Public Water
Structure Type Brick,Wood
New Construction No
Schools
Elementary Schools River Oaks Elementary School (Houston)
Middle Schools Lanier Middle School
High Schools Lamar High School (Houston)
School District 27 - Houston
Others
Senior Community No
Restrictions Deed Restrictions
Tax ID 060-155-044-0018
Ownership Full Ownership
Energy Description Digital Program Thermostat,Insulated/Low-E windows
Acceptable Financing Cash Sale, Conventional
Tax Rate 2.0148
Disclosures Sellers Disclosure
Listing Terms Cash Sale, Conventional
Financing Cash Sale,Conventional
Special Listing Condition Sellers Disclosure


Find out why customers are choosing LPT Realty to meet their real estate needs


